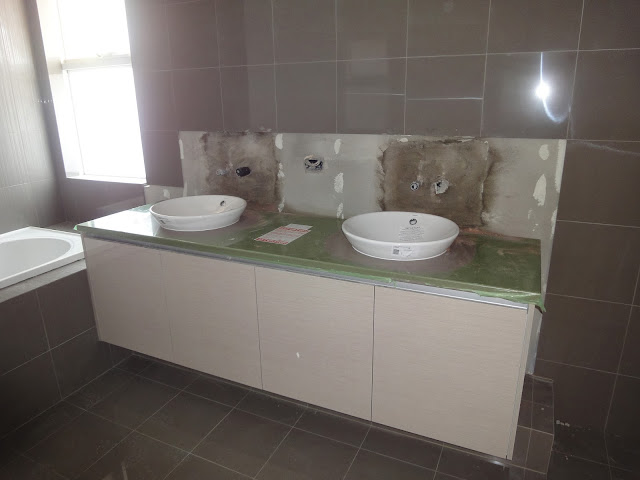Heaps of photos to show this fortnight with all the different things going in, but the house is really actually looking almost complete.
Front view of house:
View of the Travertine stone feature, constrasting balcony render and balcony. Really happy with the colour and feature choices all those months ago!
Kitchen Glass Splashback Installed:

Black Ceramic Glass Hotplate:

Kitchen Sink and Tap:
Laundry Sink and Tap:

Powder room sink, tapwear and toilet:
Kid's bedroom wardrobes:
Kid's Toilet:
Ensuite sinks, tapwear and mirror:
Ensuite shower, love these tiles:
Ensuite Toilet:
Kid's Bathroom tapwear, sinks & mirror:
Kid's Shower:
Travertine Feature Fireplace. After handover the fireplace framing, and details will all be installed:
Alfresco Ceiling Fans:
Instantaneous Hot Water System, these things are tiny compared to a gas system:


















































